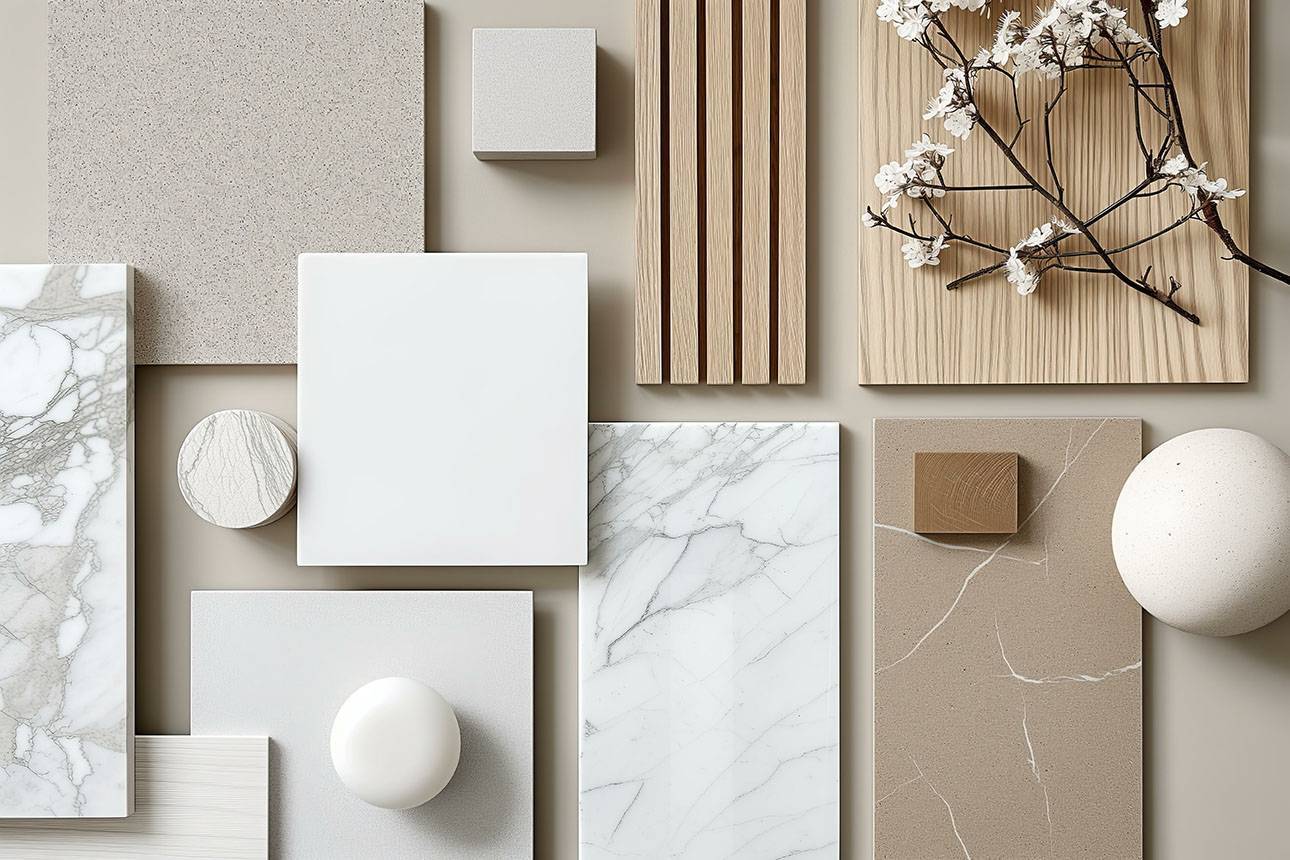
Project design
DMG Collection offers a personalized study for your renovation project. After our initial meeting, we create a preliminary design that considers all your expectations. Our holistic approach encompasses both the renovation and layout aspects, providing you with maximum clarity from this first stage.
Site Survey and plans
A site survey can be conducted if the existing plans are not accurate.
DMG Collection then creates the new plans for your project, incorporating every detail. We consider the advantages and technical constraints of the existing project to provide you with the optimal solution for your interior.
We also create initial sketches and a proposal for elevations for kitchens, wardrobes, bathrooms, etc. 3D renderings can also be provided upon request.
Preliminary Project Approval
Once the preliminary project proposal is approved by the client, DMG Collection develops the project in detail by creating execution plans and elevation drawings for your bathrooms, kitchens, dressings, etc.
Our design office evaluates the various materials (floors, woodwork, joinery, coverings) and accessories (faucets, etc.) needed for the precise cost estimation of your renovation and layout project with the various contractors.